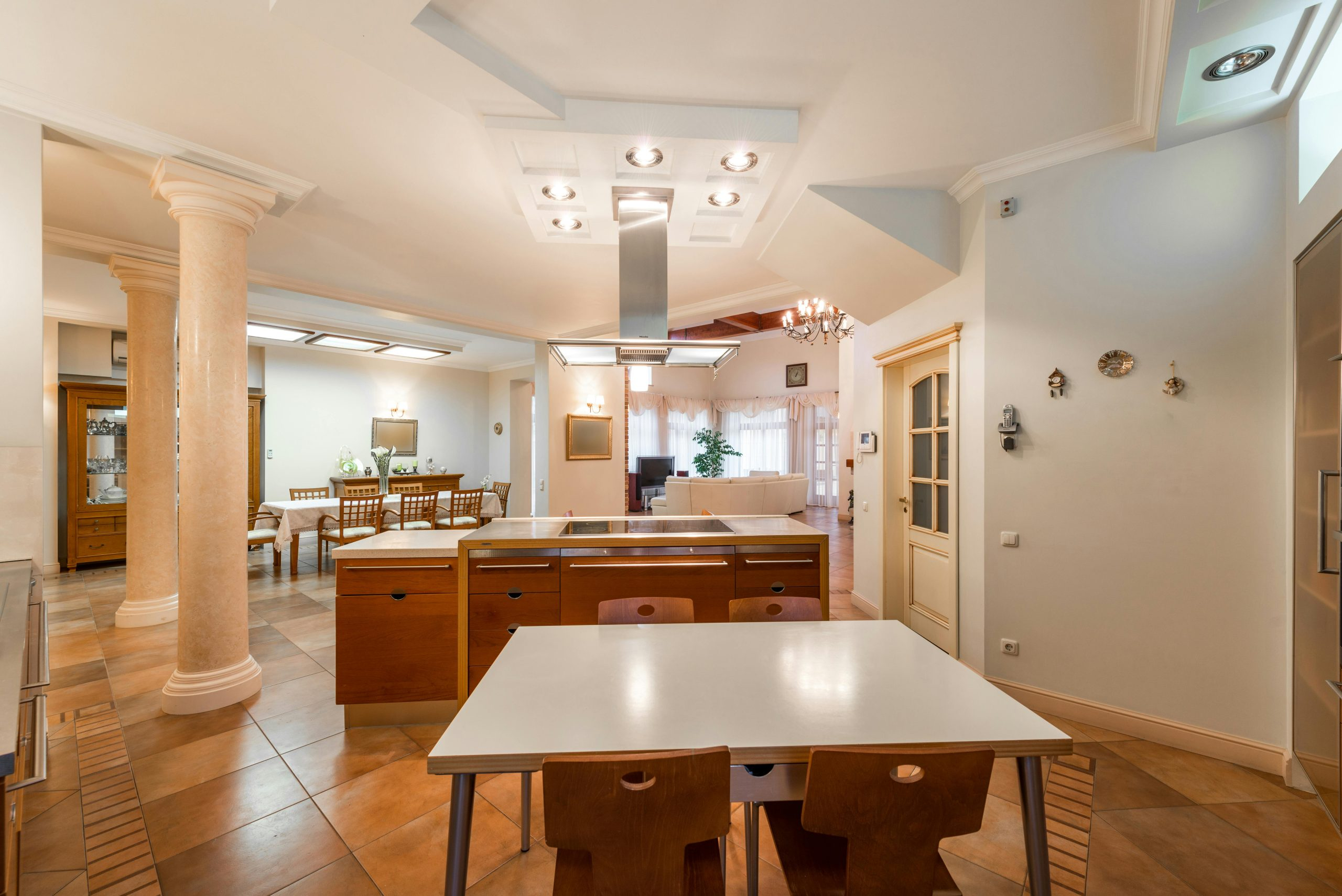Open Floor Plans Versus Traditional Room Layouts
When it comes to designing a home, one of the biggest decisions that homeowners have to make is whether to opt for an open floor plan or stick to the traditional room layout. Both options have their own unique advantages and appeal to different individuals for various reasons. However, with the rising popularity of open floor plans, there has been a growing debate about which style is better. In this article, we will take an in-depth look at the differences between open floor plans and traditional room layouts, and help you decide which one is best suited for your home.
The Basics of Open Floor Plans
Open floor plans are defined as a layout where two or more traditional spaces (such as the living room, dining room, and kitchen) are combined into a single, large space. This eliminates the use of walls and doors, creating an open and flowing layout that allows for easy movement and connectivity between the different areas. The concept of open floor plans originated in the 1950s, but it was not until the 1990s that it gained popularity among homeowners.
Pros of Open Floor Plans
One of the main advantages of open floor plans is the sense of spaciousness it creates. Without walls and doors that break up the space, natural light is able to flow freely throughout the room, making it feel bigger and brighter. This also allows for better interaction and communication between family members or guests, as it eliminates the barriers that traditional room layouts create.
Open floor plans can also be great for entertaining, as it allows hosts to socialize with their guests while preparing food or drinks in the kitchen. This level of connectedness and multi-functionality is one of the main appeals of open floor plans for modern homeowners.
Cons of Open Floor Plans
One of the biggest drawbacks of open floor plans is the lack of privacy. Without walls to separate different areas, noise and smells can easily travel from one room to another, making it difficult to carry out different activities peacefully and simultaneously. This may not be ideal for families with children, as it can be challenging to maintain individual spaces for different activities.
Moreover, open floor plans can also make it difficult to define different areas of the home. Without walls to demarcate a specific space as a living room, for example, it can be challenging to incorporate design elements and create a sense of coziness in a large and open space.
The Basics of Traditional Room Layouts
Traditional room layouts, on the other hand, refer to a design where each room serves a specific function and is separated by walls and doors. This is the most common type of interior layout found in homes around the world and has been the go-to option for centuries.
Pros of Traditional Room Layouts
The main advantage of traditional room layouts is privacy. Having separate rooms for each function allows for better noise control and privacy, making it ideal for families with children or for individuals who prefer peace and quiet while working or relaxing. Additionally, traditional room layouts allow for more defined and distinct spaces, making it easier to decorate and create a sense of coziness in each room.
Moreover, traditional room layouts can also be more practical for homeowners who prefer a more formal and traditional style. It allows for a clear division between public and private spaces, making it easier to host guests without having to worry about them seeing the living room clutter or the dishes left in the kitchen sink.
Cons of Traditional Room Layouts
The biggest downside of traditional room layouts is the lack of openness and natural light. With walls dividing the space, natural light is unable to flow freely, making the space feel smaller and darker. This also makes it difficult to interact and socialize with family members or guests in different areas of the home.
In addition, traditional room layouts can also feel more cramped and restrictive, especially in smaller homes. With separate rooms for each function, it may be challenging to maximize the use of space and create a sense of flow in the overall design.
The Final Verdict
Ultimately, the decision between open floor plans and traditional room layouts depends on personal preference, lifestyle, and the type of home you have. While open floor plans offer a more modern and fluid feel, traditional room layouts offer a sense of privacy and a more formal aesthetic. It is also worth considering the size of your home, as open floor plans may not be feasible in smaller spaces.
Whichever option you choose, it is essential to strike a balance between function and style. By incorporating elements of both open floor plans and traditional room layouts, you can create a home that is functional, visually appealing, and perfectly suited to your needs and lifestyle.
In conclusion, whether you choose an open floor plan or stick to a traditional room layout, the key is to create a space that reflects your personality and meets your specific requirements. With the right design elements and a thoughtful approach, you can achieve a home that is both practical and aesthetically pleasing.










